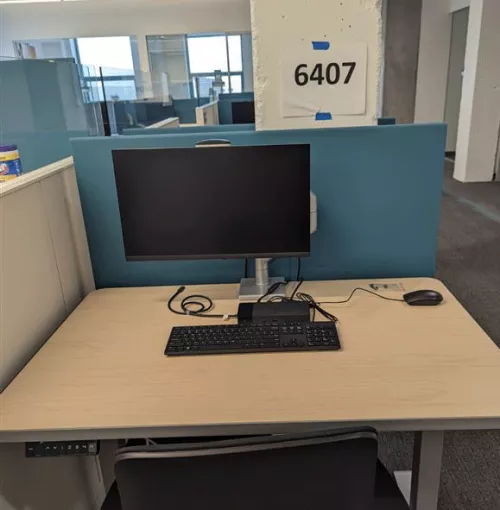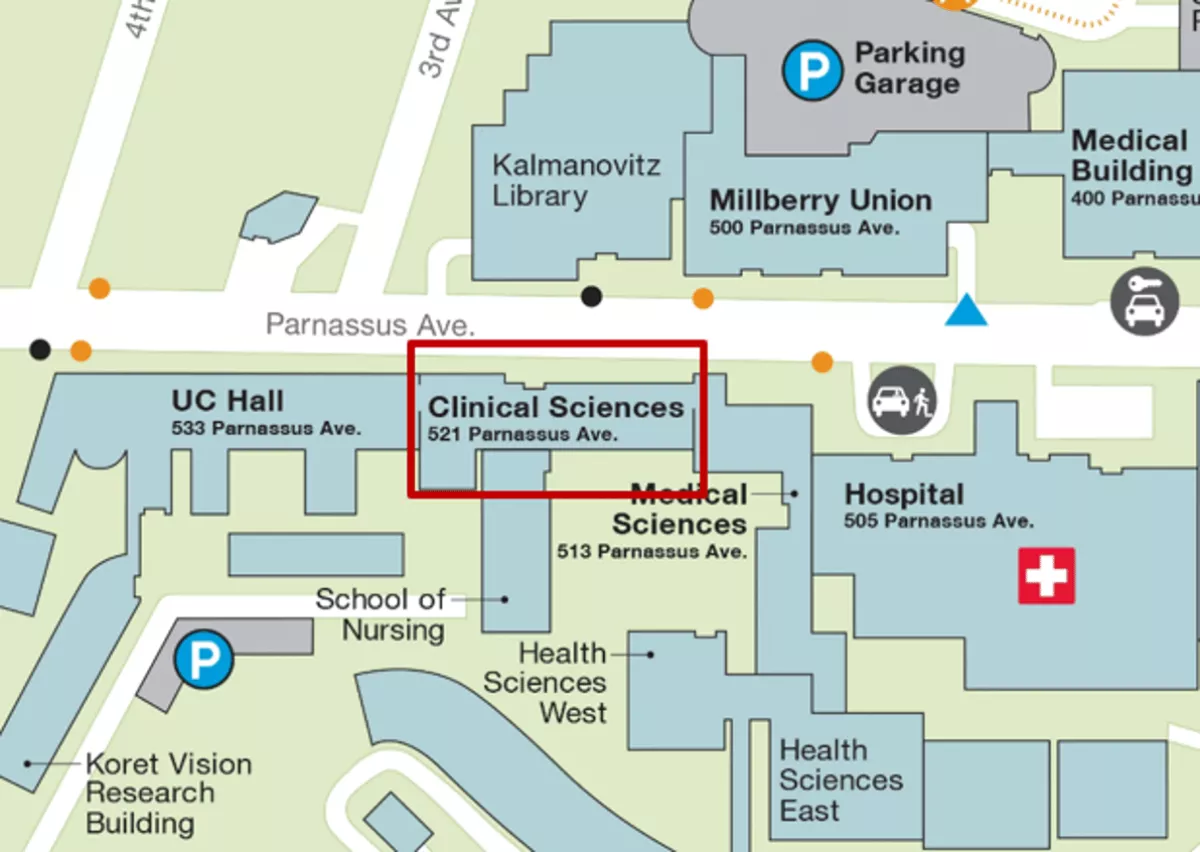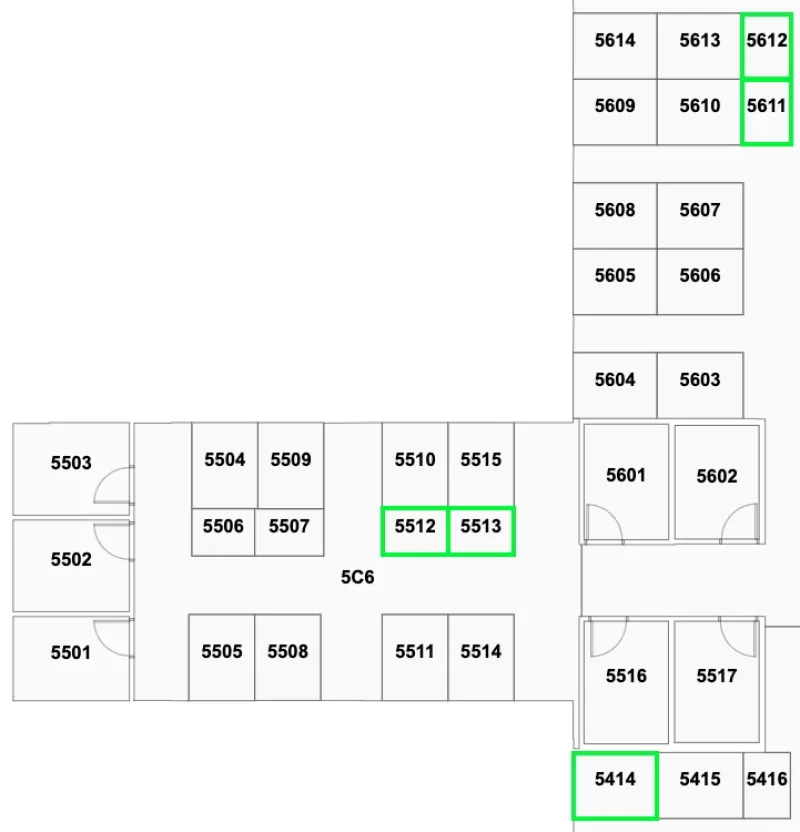Located on the 5th and 6th floors of Clinical Sciences Building
Workstations
Each workstation is equipped with:
- Universal docking station with USB-C plug
- One or two monitors
- Keyboard and mouse
- Adjustable height desks
Instructions
- Request access to book a space (one-time request)
- Once access is granted, log into the EMS system via MyAccess to make reservation
- Reserve your space (recurring reservations OK for one month span)
- Swipe your badge to enter building and floor
- Plug in and enjoy the workspace!
Space Usage Guidelines
In order to make the space work for all users, we expect everyone to do their part to keep the workspace clean and to minimize disruption to neighboring colleagues.
- Book your space in advance via EMS in MyAccess
- Cancel your reservation if you can no longer make it
- Conversations and Zoom meetings should be taken in focus or huddle rooms so as not to disturb others' work
- Huddle rooms and focus rooms are first come, first served
- Clean the desk surface with a disinfecting wipe before you leave for the day; do not wipe monitor with these wipes
- Keep furniture in the same position that you found it
- Close all windows at the end of the day
Map and Floor Plans
Parnassus Campus Map
CSB 5th Floor Plan
CSB 6th Floor Plan
The CSB 6th floor hoteling stations will be unavailable from March 2025 to May 2026 due to construction.
Amenities
- Filtered hot/cold water
- Kitchen/break room with full sized refrigerators and dishwasher
- Huddle rooms equipped with Cisco videoconferencing equipment
- Focus rooms for heads-down work and phone/zoom calls
- Access to conference rooms
- All gender restrooms
- Lactation room on floor 5 (Badge access required)
Register here for lactation room access







